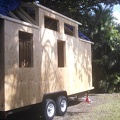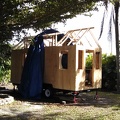The gable-end overhangs are now installed on all 4 sides. The ridge board already extended 1 foot over the end of the house, but it was necessary to install special boards on all 4 sides to give the overhang rafter a place to join.
- Created on
- Friday 14 February 2014
- Posted on
- Friday 14 February 2014
- Dimensions
- 3264*1836
- Filesize
- 2110 KB
- Tags
- tinyhouse
- Albums

